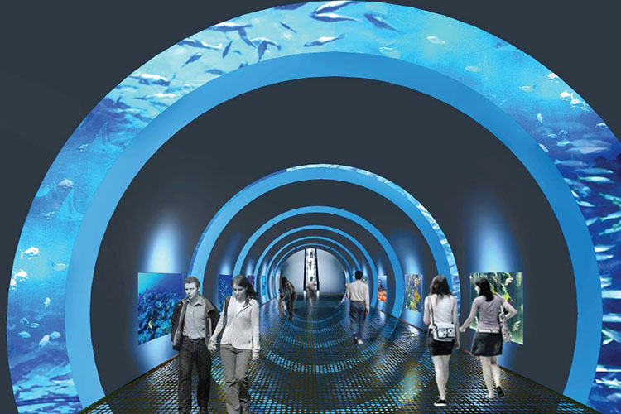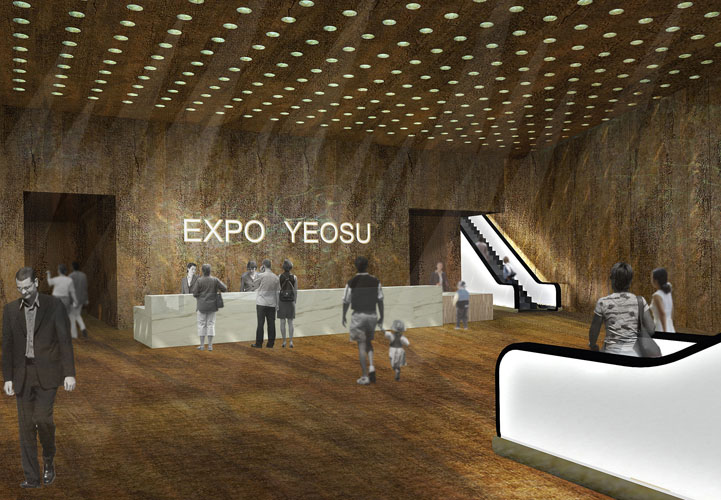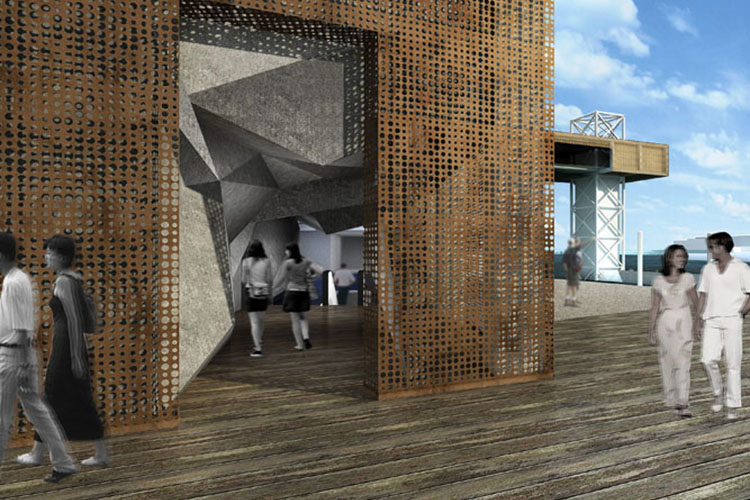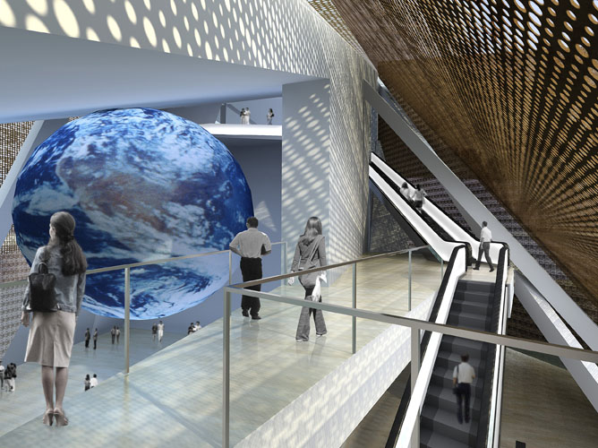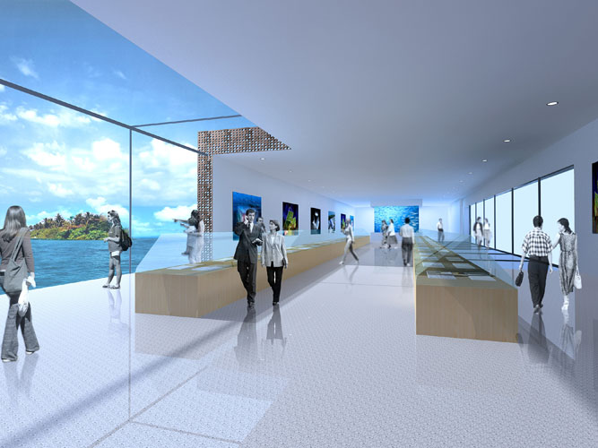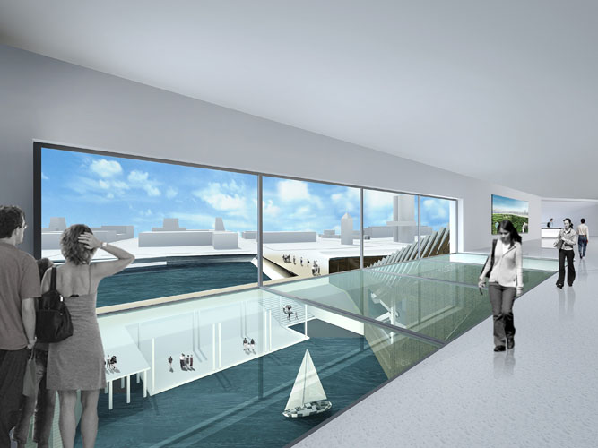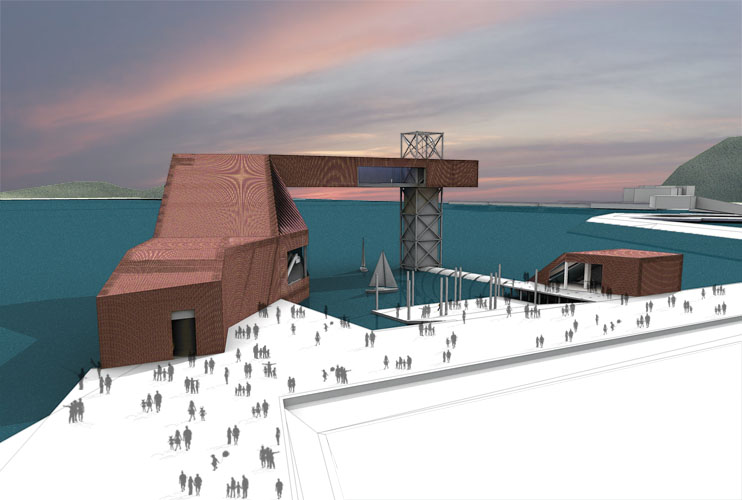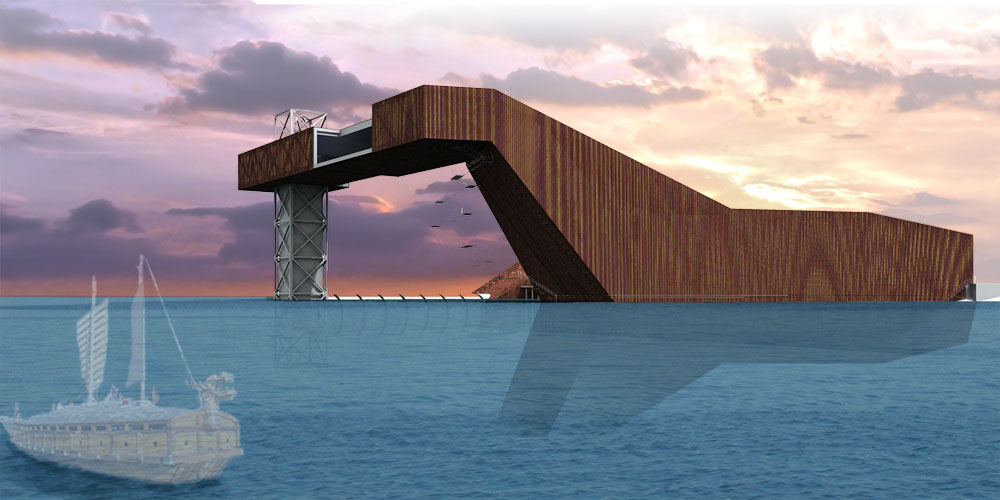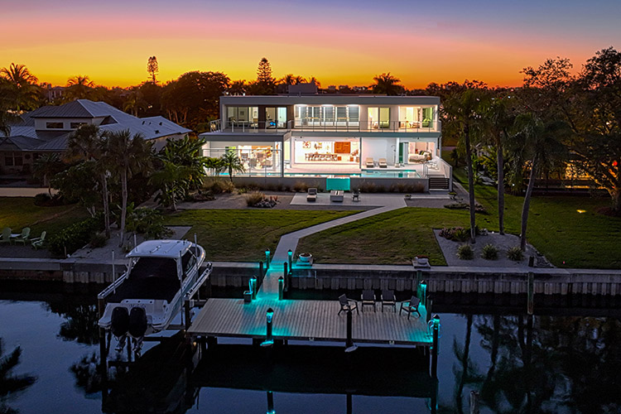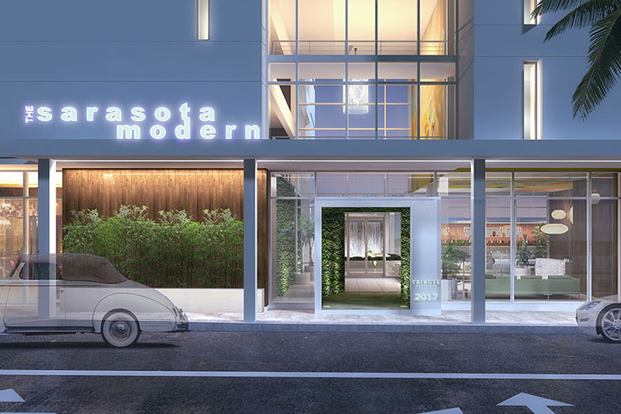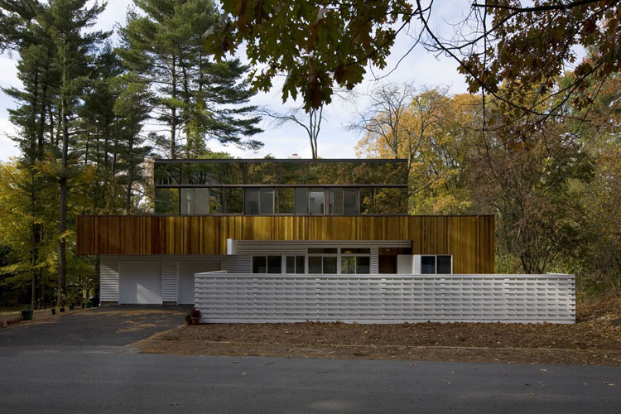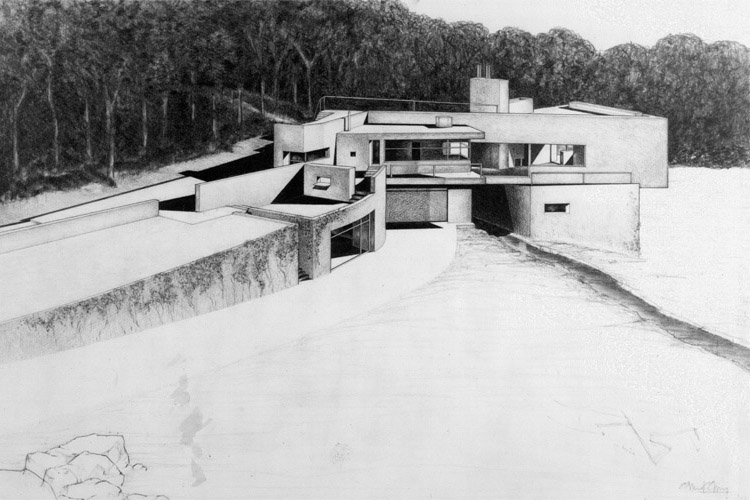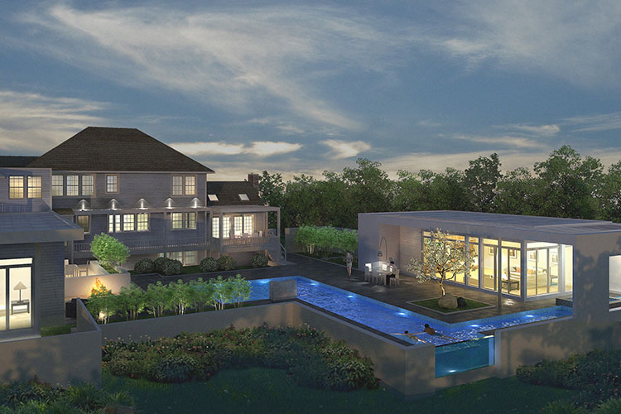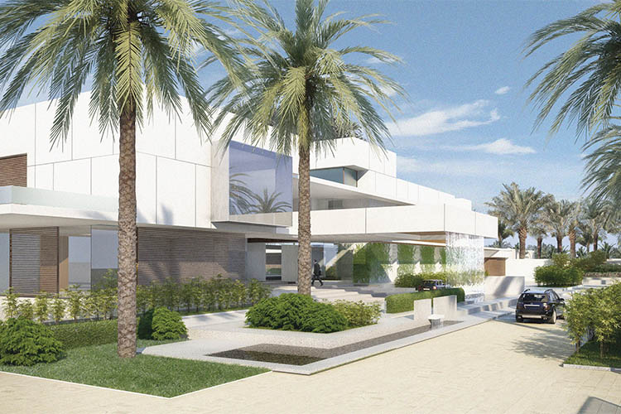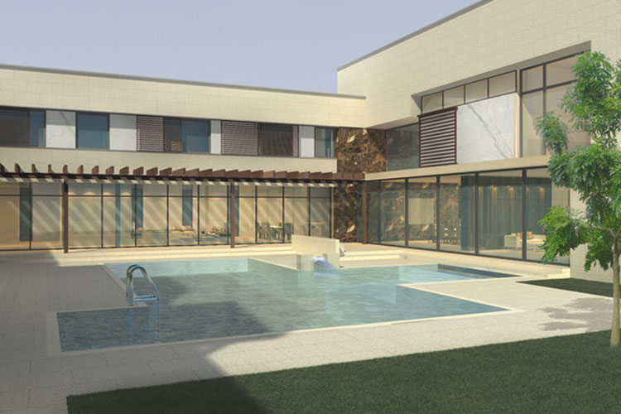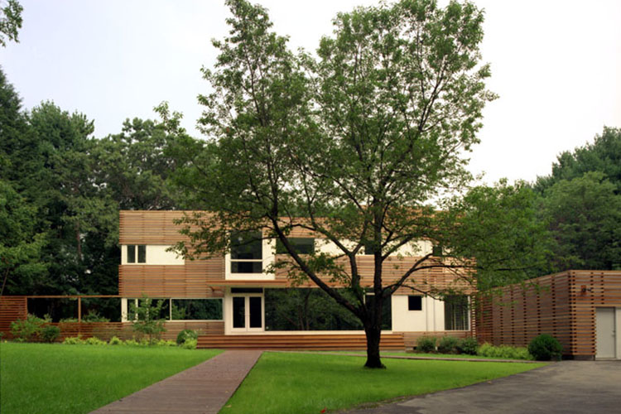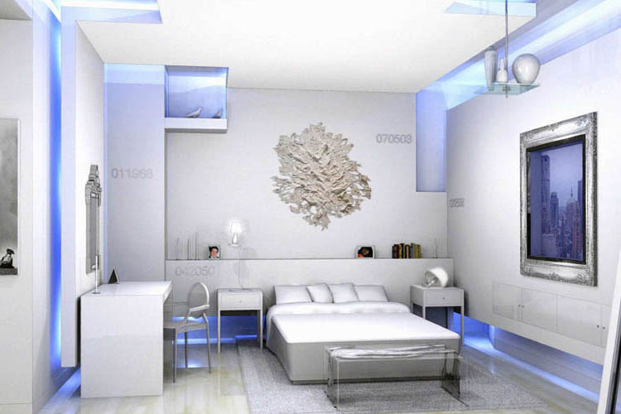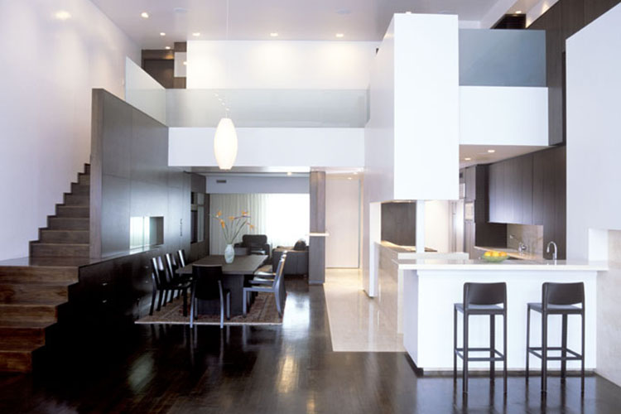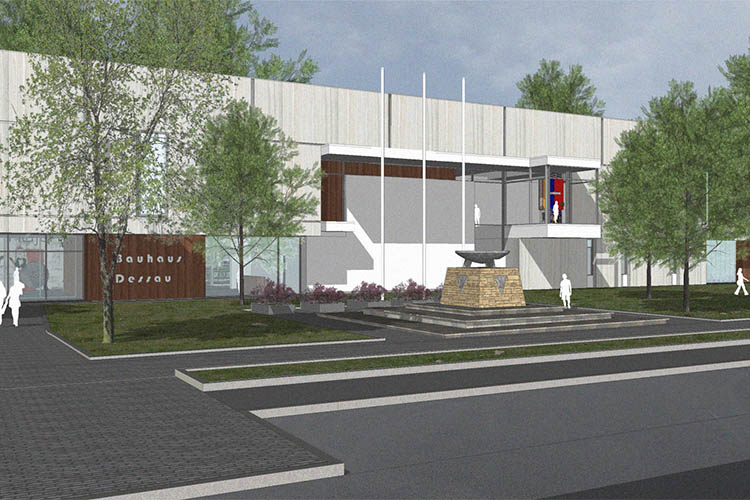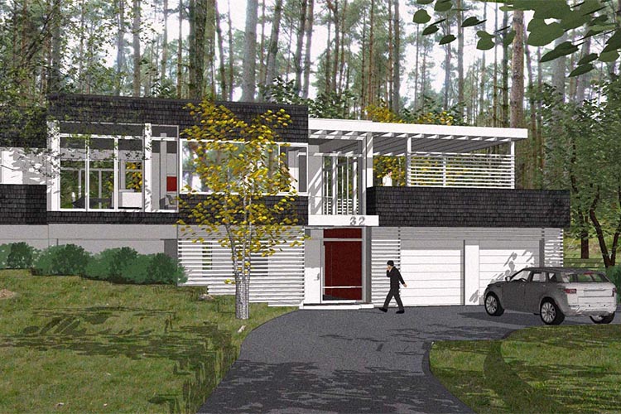Project Description
Yeosu Exposition
Yeosu, Korea
Concept Exterior:
The significance of the Expo site is marked by a high-rise structure that frames the port city of Yeosu in one direction, and the island of Odong-do, in the other. The new gateway building mediates between the land and water, and the man-made and natural. Given its unique site in the water, the building expression is inspired by seemingly disparate sources such as oil platforms and steel ships, and also from mythology, hence its dragon-like appearance.
The proposed “watercourt” is an outdoor public space which is created by the roughly courtyard form of the building. It is a place for entertainment with amenities such as sandboxes for the children, moveable piers for boat launches, and seating for waterside dining.
Concept Interior:
The theme of a) Birth, b) Crisis and Conflict, and c) A New Beginning is presented as a carefully choreographed sequence of spaces. Each space is characterized as having a different relationship with the water. Active phrases such as “next to”, “on the surface”, “descending”, “under”, “emerging”, “ascending”, and “on top of”, provide for a conceptual framework for the viewing circuit.

